Henrietta Luxury Apartment Floor PLans
Genesee Pointe features 6 luxury apartment floor plans across our 1-, 2-, and 3-bedroom units, following a townhome-style layout. Each apartment features a private garage, in-unit washers and dryers, and modern finishes among other premium amenities.
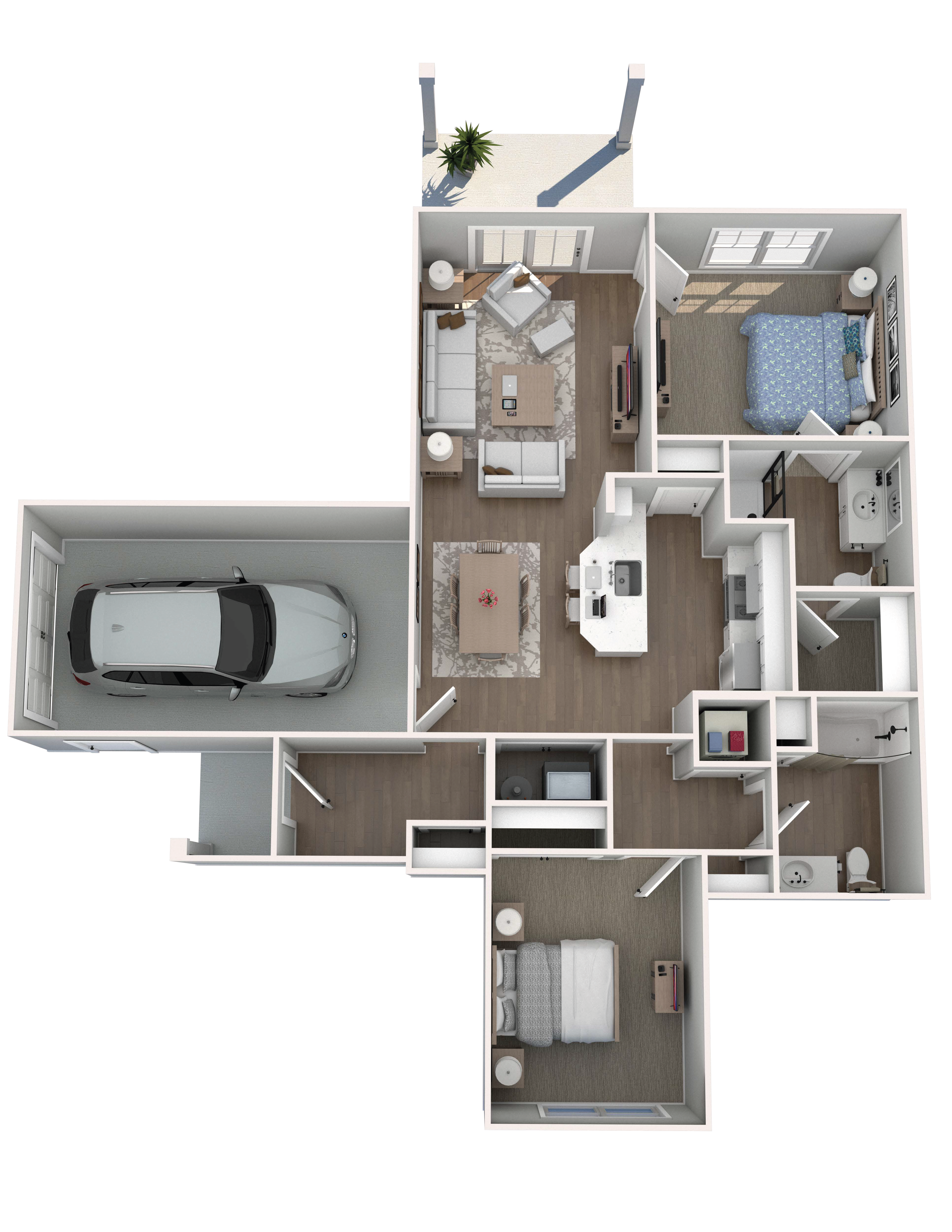
Floor Plan A/AR - 2 BEDROOM
2 Beds | 2 Baths | 1,100 sq ft $2,343*
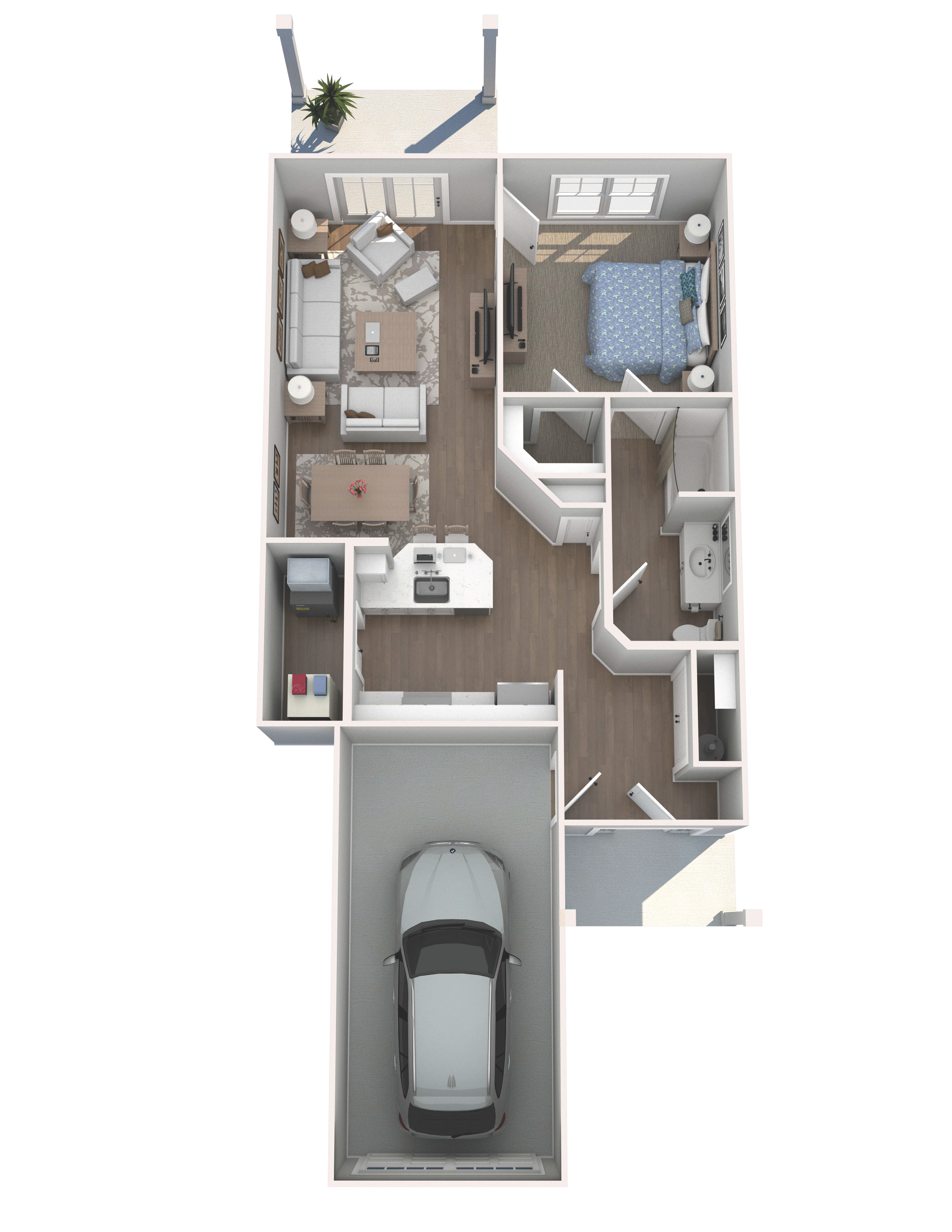
Floor Plan B/BR - 1 BEDROOM
1 Bed | 1 Bath | 820 sq ft $1,854*

Floor Plan C - 1 BEDROOM
1 Bed | 1 Bath | 873 sq ft $1,906*

Floor Plan D - 3 BEDROOM
3 Beds | 2 Baths | 1,268 sq ft $2,910*
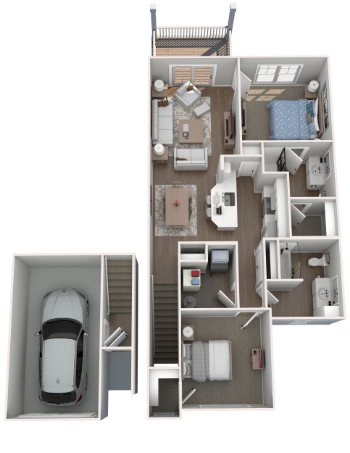
Floor Plan E/ER - 2 BEDROOM
2 Beds | 2 Baths | 1,095 sq ft $2,343*

Floor Plan D - 2 BEDROOM W/ DEN
3 Beds | 2 Baths | 1,268 sq ft $2,910*
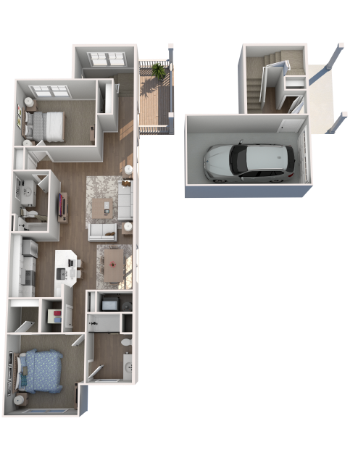
Floor Plan G - 2 BEDROOM
2 Beds | 2 Baths | 1,157 sq ft $2,472*
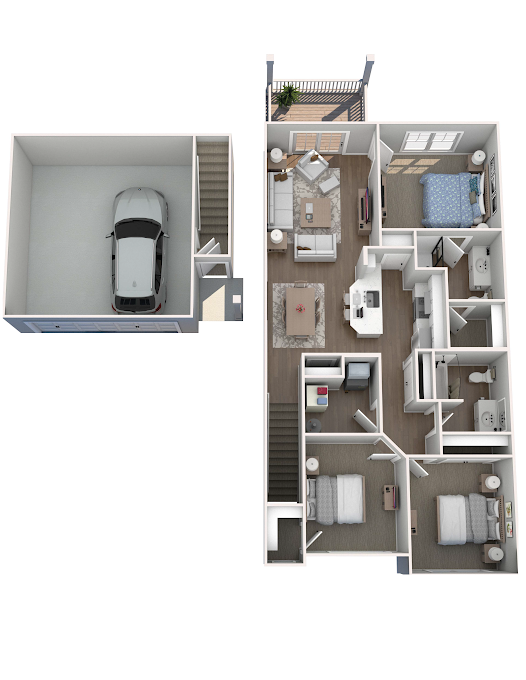
Floor Plan DR - 3 BEDROOM
3 Beds | 2 Baths | 1,268 sq ft $3,064*
TESTIMONIALS
Lorem Ipsum is simply dummy text of the printing and typesetting industry. Lorem Ipsum has been the industry's standard dummy text ever since the
when an unknown printer took a galley of type and scrambled it to make a type specimen book. It has survived not only five centuries, but also the leap into
electronic typesetting, remaining essentially unchanged. It was popularised in the 1960s with the release of Letraset sheets containing.
- KRISTINA
Lorem Ipsum is simply dummy text of the printing and typesetting industry. Lorem Ipsum has been the industry's standard dummy text ever since the
when an unknown printer took a galley of type and scrambled it to make a type specimen book. It has survived not only five centuries, but also the leap into
electronic typesetting, remaining essentially unchanged. It was popularised in the 1960s with the release of Letraset sheets containing.
- KRISTINA
Lorem Ipsum is simply dummy text of the printing and typesetting industry. Lorem Ipsum has been the industry's standard dummy text ever since the
when an unknown printer took a galley of type and scrambled it to make a type specimen book. It has survived not only five centuries, but also the leap into
electronic typesetting, remaining essentially unchanged. It was popularised in the 1960s with the release of Letraset sheets containing.
- KRISTINA
Lorem Ipsum is simply dummy text of the printing and typesetting industry. Lorem Ipsum has been the industry's standard dummy text ever since the
when an unknown printer took a galley of type and scrambled it to make a type specimen book. It has survived not only five centuries, but also the leap into
electronic typesetting, remaining essentially unchanged. It was popularised in the 1960s with the release of Letraset sheets containing.
- KRISTINA
